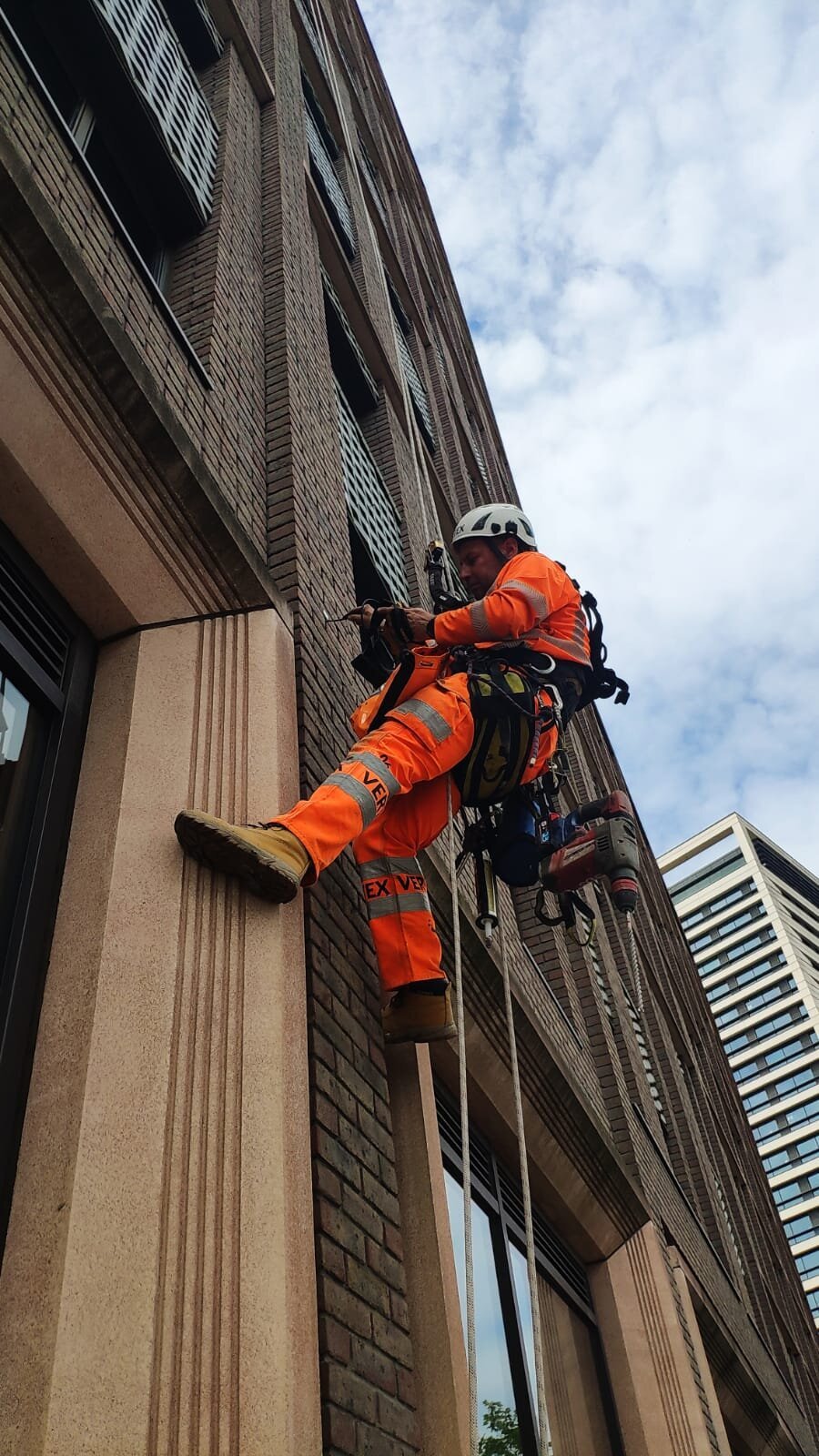
CLADDING FIRE SAFETY SURVEYS
Cladding Safety Surveys
Vertex Facades division undertake high-level façade and cladding surveys to determine fire risk of the building’s entire external wall construction including the cladding, fire breaks / cavity barriers, insulation and balconies, undertaken by expert IRATA Certified Rope Access techniques, all without any requirement for Scaffold or large machinery such as Cherry Pickers (MEWPS), Cradles or Mast Climbers. These cladding surveys are pivotally important when determining the fire risk of buildings greater than 18m height (in line with the UK Government Ministry of Housing, Communities and Local Government (MHCLG) Guidance on building fire safety) or a minimum 5 to 6 storeys.
Inspection to Determine Combustible Materials
Vertex work alongside experts certified by The IFE (Institute of Fire Engineers), to undertake surveys in line with The Royal Institute of Chartered Surveyors (RICS) developed procedure for cladding fire safety surveys, the EWS1 Form (RICS External Wall Survey). An EWS1 Form remains valid for a period of 5 years.
The Surveys focus on the cladding, insulation, cavity barriers, support framework, substructure, membrane and inner leaf build up, to identify materials likely to support combustion or external facade elements (i.e. balconies).
In order to establish the requirements for fire safety surveys, it needs to be established that the height of the building is within the specified guidance published by the Ministry of Housing, Communities and Local Government which offers Government Funding to meet the capital costs of removing and replacing unsafe non-ACM cladding systems on high rise residential buildings . The MHCLG Building Safety Fund specification of Building Height Assessments of residential buildings greater than 18 metres in height.
High Level Insulation Sampling
Get in touch with us to discuss your project needs.
Where Fire Break and Insulation materials are not known, Vertex Facades undertake high level intrusive surveys to cladding and cladding substructure, to provide Fire Testing Laboratories materials directly from the building facade (external wall system) to allow identification of the sample and it’s characteristics such as the product original manufacturer and the inherent combustibility of the material(s).
The Construction Design Management Regulations (CDM) specify that a building must have an accompanying Health and Safety File (or Operation and Maintenance Manual (O&M) since 2015, for older buildings, there is generally limited information as to the manufacturer, installer or products used within a cladding system. With this limited information, the only reasonably practicable way of establishing this vital information is to undertake an intrusive cladding survey.
Fire Safety Cladding Surveys establish and determine the requirements for the remediation of the building facade or removal of unsafe cladding, allowing the building to be made safe, thus removing the requirements for costly Waking Watch building safety programmes.
Intrusive Cladding Fire Safety Inspection
During Vertex Facades Fire Safety Cladding Surveys, we also establish the condition of the cladding and the supporting structure to identify and record oxidisation and corrosion of cladding panels and fixings, any risk to failure or poor workmanship (not to manufacturers specifications or industry standards) within the installation of the system. In doing so, this allows issues to be addressed before they deteriorate and render the cladding system dangerous and / or beyond economical repair.
Our Facades division have some of the most experienced and knowledgeable Rope Access cladding / curtain wall fixers in the country, and our technicians are certified in the installation and remediation of many systems including Kingspan Kooltherm Cavity Closer, Side-Rise Cavity Barrier and Rockwool PWCB installation.
To browse the full range of our façade services, click here. Or, to discuss your façade project requirements, email us on facades@vertexaccess.co.uk or call 01709 357619.
Borescope Inspection Brick Facade - Leeds
Not What You Are Looking For?
Click below to see all of our services or get in contact with us to discuss your project needs





